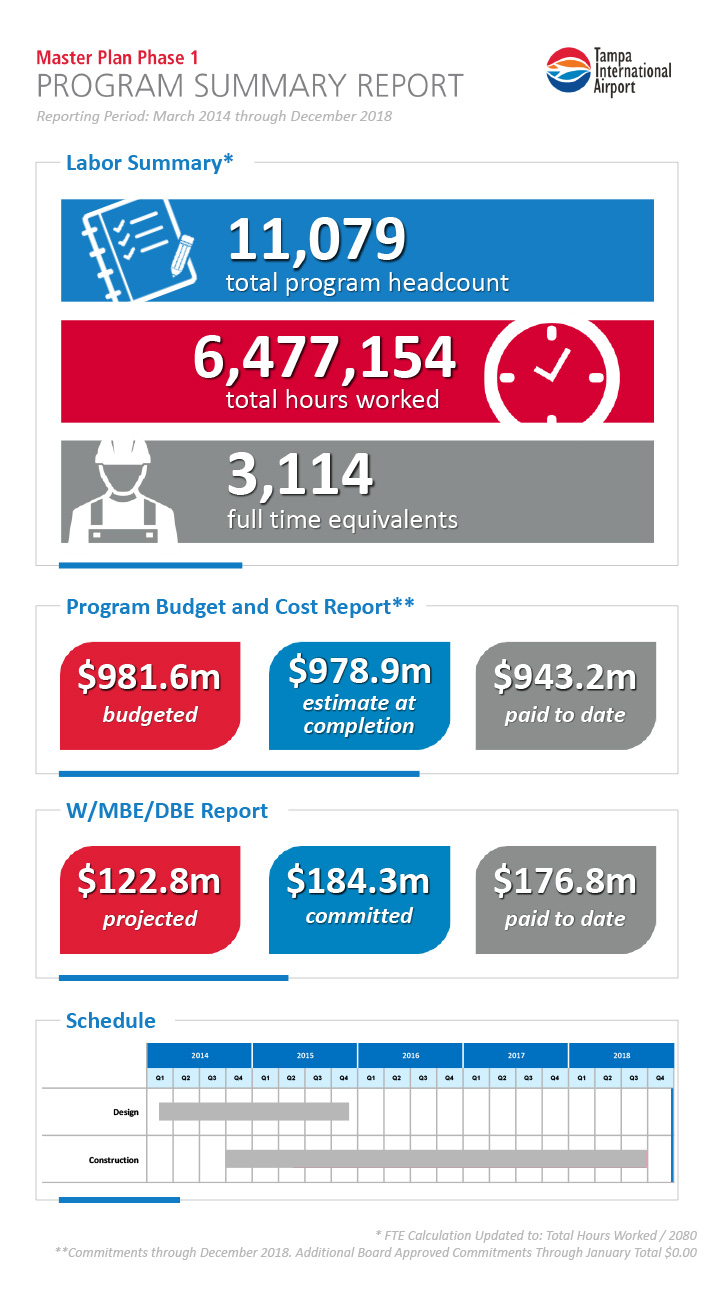Master Plan Facts
Click on the dashboard to view a detailed summary report.
| Dashboard Archives |
|---|
|
File
Detailed Dashboard NOV 70.pdf
(608.18 KB)
|
|
File
Detailed Dashboard OCT 69.pdf
(630.77 KB)
|
|
File
Detailed Dashboard SEPTEMBER 2018.pdf
(626.67 KB)
|
|
File
Detailed Dashboard AUGUST 2018.pdf
(623.59 KB)
|
|
File
Detailed Dashboard JULY 2018.pdf
(728.04 KB)
|
|
File
Detailed Dashboard JUNE 2018.pdf
(628.49 KB)
|
|
File
Detailed Dashboard MAY 18.pdf
(608.9 KB)
|
| April 2018 |
| March 2018 |
| February 2018 |
| January 2018 |
| December 2017 |
| November 2017 |
| October 2017 |
| September 2017 |
| August 2017 |
| July 2017 |
| June 2017 |
| May 2017 |
| April 2017 |
| March 2017 |
| February 2017 |
| January 2017 |
| December 2016 |
| November 2016 |
| September 2016 |
| August 2016 |
| July 2016 |
| June 2016 |
| May 2016 |
| April 2016 |
| March 2016 |
| February 2016 |
| January 2016 |
| December 2015 |
| November 2015 |
| October 2015 |
| September 2015 |
| August 2015 |
| July 2015 |
| June 2015 |
| May 2015 April 2015 |
| March 2015 |
| February 2015 |
| January 2015 |
| December 2014 |
| October 2014 |
| September 2014 |
| August 2014 |
Fun Facts!
Main Terminal:
- 4.5 FOOTBALL FIELDS: The 270,000 square feet undergoing renovations on the third floor of the Main Terminal is roughly the equivalent of four-and-a-half football fields.
- BRAND NEW SPACE: We’re adding more than 55,000 square feet to the Main Terminal, including more than 23,000 square feet for new outdoor terraces.
- UP AND DOWN: The project includes the renovation of 24 of Tampa Airport’s elevators and the replacement of 1,112 linear feet of escalators.
- NEW FLOORING: We’re placing roughly 114,000 square feet of new tile flooring.
Rental Car Facility:
- 2.6 MILLION: Tampa Airport’s rental car center clocks in at 2.6 million square feet - large enough to hold more than 5,300 vehicles at a time.
- REFUELING/WASHING: The center features eight 25,000 gallon fuel tanks and 30 car washing stations
- RAPID RENTALS: At its peak, it can handle 1,541 rentals and 1,650 returns per hour at its peak
- LOTS OF CONCRETE: It will take roughly 200,000 cubic yards of concrete – 25,000 truckloads – to build the Automated People Mover and rental car center.
- …AND STEEL: The facilities will also require 14,000 tons of steel, including 9,000 tons of rebar and 5,000 tons of structural steel.
Automated People Mover:
- NEW TRACK: The Automated People Mover features 7,300 feet of track on its way from the Main Terminal to the rental car center. A typical trip is expected to take about 4.3 minutes.
- PASSENGERS: The initial people-mover is designed to carry 2,700 passengers per hour. Eventually, it could handle up to 6,500 per hour.
